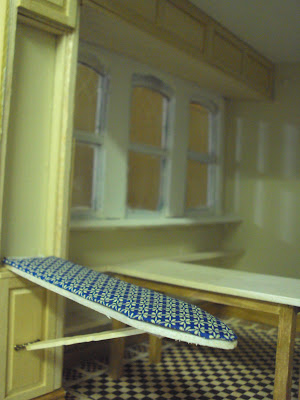
I wrestled with whether to make the final room in the Beacon Hill first floor a kitchen or a library. Then I looked at this Home Economics class picture above from my 1920's textbook and I realized that no education for girls of the time would be complete without a teaching kitchen! I already had the Chrysnbon stove below and it certainly fit. Decision made, I moved ahead.

There is a strange gap between the windows and a support structure in the Beacon Hill that has always bothered me. If I did ceiling trim, where would I put it? Inside? Outside? I could do ceiling beams but that didn't fit the Beacon Hill's architectural story in my mind.

I put in open shelving below the windows, but the gap still drove me crazy.

Well, what kitchen can't use more storage? The solution: Cover it up as built in cabinetry! Here's a preliminary mock up using foam board. Purchased shutters from miniatures.com would function as panels for the cabinet doors.

I built a simple table and covered all of the foam panels with balsa, the shutters and pieces of trim wood. Wondering what the opening cabinet door is for?

It's a drop down ironing board, also authentic to the very modern 1920's kitchen.

Here it is covered with a cute fabric that will have to be changed out because it just doesn't match!

Now the next question is paint or stain? To be continued...